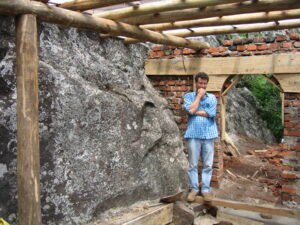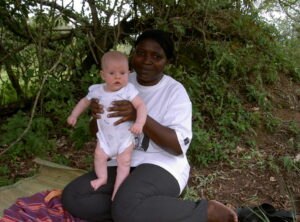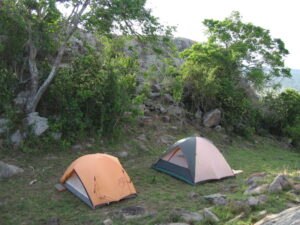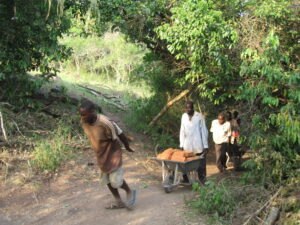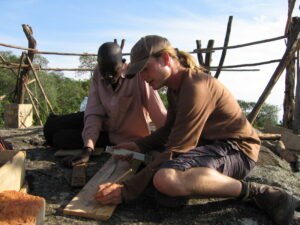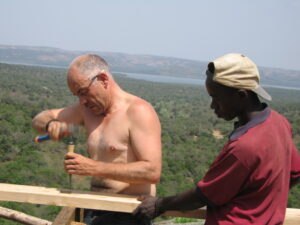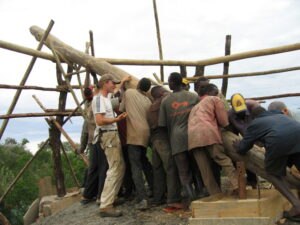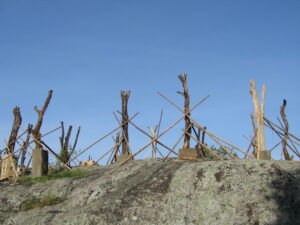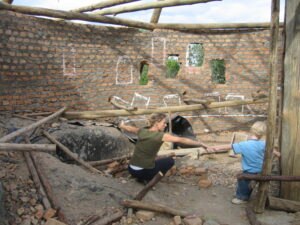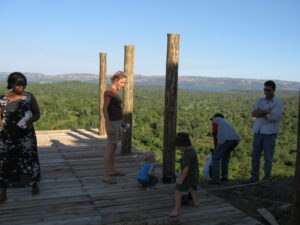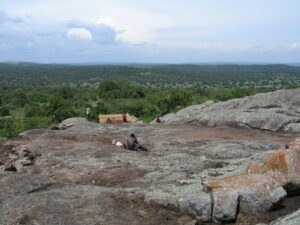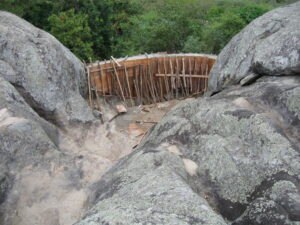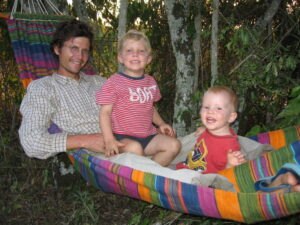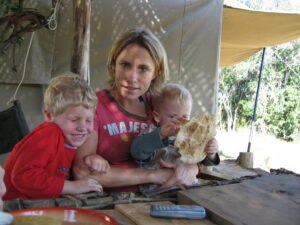We woke up early and the valley looked magical and misty. Full of excitement and anticipation we made our way up towards the rocks we had seen the evening before. There were no roads or paths, just thick bush. We found a shady canopy in a gap between the rocks (where you now walk from the car park to the dining room) and we then saw an enormous chunk of granite rock which we scrambled up. As we reached the top, there in front of us was the most breathtakingly, beautiful view down to the valley below. We sat in awe on the hot smooth boulders and thought, Wow! Just imagine if we could build a lodge here. But as dreams like this don’t usually happen we tried not to get too excited.
We eventually discovered who owned the land; a small farming family. They didn’t want money but instead wanted another piece of land on which to graze their cattle. After months of searching the family finally found the piece of land they really wanted. It was double the size of Mihingo, had permanent water and was much better for cattle. So in 2003 we finally managed to buy this land and swap it with Mihingo which is the name that the rocks were originally called.
It was another year and a half later before we managed to get a land title and could finally start to build Mihingo. After a bad start with a builder we had to stop building and then only started to build with full force and a new team in September 2005.
Tibor Gaal, an old family friend from Mombasa and an excellent architect, who has designed many of the hotels along the Kenya coast, came to stay to help us design the lodge.
Tibor designed the roof structure for the rooms and the bath room. He also designed the dining room roof structure and our kitchen and store. Ralph and I designed everything else with help and ideas from family and friends.
My brother Marco (below left) came to help oversee the building of the lodge for a few months. He had many excellent design ideas. After the store, the first thing we built was the office. We decided to leave the back wall of the office natural rock which you can see below.
Above, Rose is holding Fergus who was 3 months old. Rose is our boys ‘Ayah’ or nanny. They now call her Auntie Rose and she still works for us.
We moved to our second campsite in September 2005 (photo below left). It was between the Kings Room rocks on the left and the Water catchment rocks on the right, which is where you walk when you are going to have a massage. No large machinery was used to build Mihingo, everything was done by hand!
We tried to build many rooms at the same time and sometimes we had up to 70 builders working at once. Moving the boulders was a very tricky job. Amazingly the only accident that happened during the building of Mihingo was one squashed finger that recovered within a month.
‘Bush Buck’ was the first room that we started to build in September 2005 with the new team (below Marco and me standing outside Bush Buck).
Natural stones were used, which were found on Mihingo land to make many of the steps. We wanted the lodge to melt into the environment and look as natural as possible.
In March 2006 Glen and Justus came to help us. Justus is a lovely German Zimmermann, a carpenter who specialises on wooden roof structures. Glen is a furniture designer originally from England, but now lives in Uganda. Glen made our gorgeous coffee tables which are in the bar, out of dead olive trees that we found on our land.
Justus and Glen worked out how to erect the main pole in the dining room and they designed all the trusses. Justus taught our carpenters how to make special joints that would ensure the structure was really robust. The Mihingo dining room roof structure is unique and the first of its kind in Uganda. We used dead olive wood trees that we found on Mihingo land for the poles in the dining room.
Ralph is certainly more the engineer and I am more the designer. If I had built Mihingo it would have fallen down, but if Ralph had designed Mihingo without me it wouldn’t have looked nearly as lovely!
In the bathrooms I wanted the showers to look curvy and elegant but also to have steps that are flat enough to stand a glass of champagne on. I designed the windows of the bathrooms so that there was no need for any wooden window sills. I was inspired by the rounded curves used in traditional Bahima huts.
Ralph set each of the olive wood door frames into the walls and taught the team the concept that even a very crooked piece of wood can still stand vertically. Ralph designed the doors which are very simple eucalyptus frames filled with papyrus which is readily available from the lakes surrounding Mihingo lodge.
Building a safari lodge is a very exciting thing to do, but it was at times also very stressful and exhausting. Debasien and Fergus loved living in the bush. The most exciting times was when the flying ants hatched out of the termite mounds. It happens just after the rains, when the sun first comes out. They would catch them in a mug as they left the termite mound, sprinkle a little salt on them and eat them by the handful while they are alive and kicking. Delicious! Flying ants are the queen termites (below Debasien about to start catching the flying ants).
We wanted to plaster our walls in a traditional African way and so Abdulla came from Lamu to teach us how to mix colour pigments into the cement. We decided to make the outside of each room a different earthy colour inspired by the colours of soil in Lake Mburo National Park. We made our interiors a pale sandy colour, apart from the bar area which is a soft dirty pink.
Ralph’s parents, Kimmy and Wolfgang came to stay with us from time to time to see how we were getting on. They were always so encouraging and we couldn’t have built Mihingo without their support.
Katy (my best friend from university) helped me a lot with the design of the bar area. In this photo you can see Debasien and myself trying to work out where the cement sofa would go. In 1946 in Kenya, on Mtwapa creek (just north of Mombasa) my grandfather built a wonderful cement sofa in his garden; it looked out to sea and there he would sit with a G & T for a sundowner.
Building with little children is a scary thing. They always wanted to help!
Geologically Lake Mburo is very old, over 500 million years. The soil is clay soil and no water is able to penetrate it. As the formations are very old and the valleys are very flat and wide no underground water or rivers exist apart from the Rwizi river originating from Bushenyi and feeding into the lake systems surrounding Lake Mburo National Park.
However, we were desperate to find water and after a survey we decided it was worth a try. We organised a drilling company to bore a hole 100m deep, but all they got was dust! Ralph had already decided that if the bore hole didn’t work we would catch rain water on the largest rocky outcrop and use this to supply the lodge. So we built a 200,000 litre water tank to catch rain water on the rocks above the rock office. The water catchment area is an enormous rock formation above the office and to the right of what is now Kings Room. There is a natural gorge in the rocks which we decided to use to guide the rain water into a dam. From here it goes into 3 large pipes and into the water tank. A very good downpour can half fill the tank!
Below you can see the rocks being prepared. Small tufts of grass had to be uprooted and small holes were filled with cement. A dam wall was built at the bottom of the natural gorge.
This is our final campsite, down near the horses, where we still stay when we come to Mihingo. It is now known as the Mihingo Bush Camp. We still sleep in a tent but we have since built a proper sitting/dining room. Activities include having a bath in a muddy puddle.
Ralph and the boys in a hammock at the Bush Camp.
The pool was the last thing that we built. It was the first pool in Uganda to run using a solar powered water pump. The first time we ever swam in the pool was January 1st 2007 (see photo below). Having dreamed of this pool for so many years, it was the most extraordinary feeling to actually be swimming in it and looking over the edge at the animals below. I will never forget that magical feeling. It all seemed so unreal.
We had fun decorating the lodge with crafts from Banana Boat. All the interior furnishings and decorations are hand-made in Uganda. All our tents were made in Uganda, as were our beds, sofas, tables and safari chairs. Our kikoi cushion covers are hand woven in Uganda, our soap is hand-made by Paper Craft who also make all our room folders. Our baskets come from a woman’s co-operative near the Rwenzori Mountains, our table mats are woven in Mukono, our toast baskets come from northern Uganda, our candlestick holders are made in Kampala and our candles come from the Candle Light Foundation that act as a sanctuary for Street Girls. Our exotic wrought iron statues come from the world famous Ugandan sculptor called John Odoch and our beautiful bronzes come from the Rwenzori Foundary in Kasese.
On 6th February 2007 we had our first guests to stay. They were 14 American birders. The night before they arrived we were making the beds and by making I mean making with wood saw and screws, not just sheets and pillows! Mihingo opened on time with 8 rooms ready. A miracle. With Ralph’s determination and German precision and my help our dream did eventually come true. Sadly we don’t have any photos of our very first guests as we were too exhausted.
We employed all staff from the area surrounding Mihingo Lodge, apart from Michael the head barman who comes from northern Uganda. We interviewed on 1st February 2007 and had 1 week to train them before the first guests arrived. Most of them had never had a job in their lives before, let alone made a bed or laid a table. To say it was stressful is an understatement.
Below is a photo of my Granny (Billy Blunt) who lived until she was almost 101 and first came to East Africa when she was two years old in 1912. Granny first came to Uganda in 1935 on her honeymoon, she came again during the 1960’s when my mother lived in Uganda, and for the last time in 1998. Sadly Granny never came to Mihingo; however she did see all the photos and loved hearing our stories. On the left is my mother, Sarah who helped us enormously when we first opened Mihingo. Mum came to Mihingo for the first three months we were open and trained our chefs how to cook all our family favourite recipes. She often came back to Mihingo to do refresher courses and bring new ideas and recipes. She died in 2013 of bowel cancer and we all miss her terribly. Mum wasn’t only a wonderful mother but also a very special Granny and our boys adored her.


